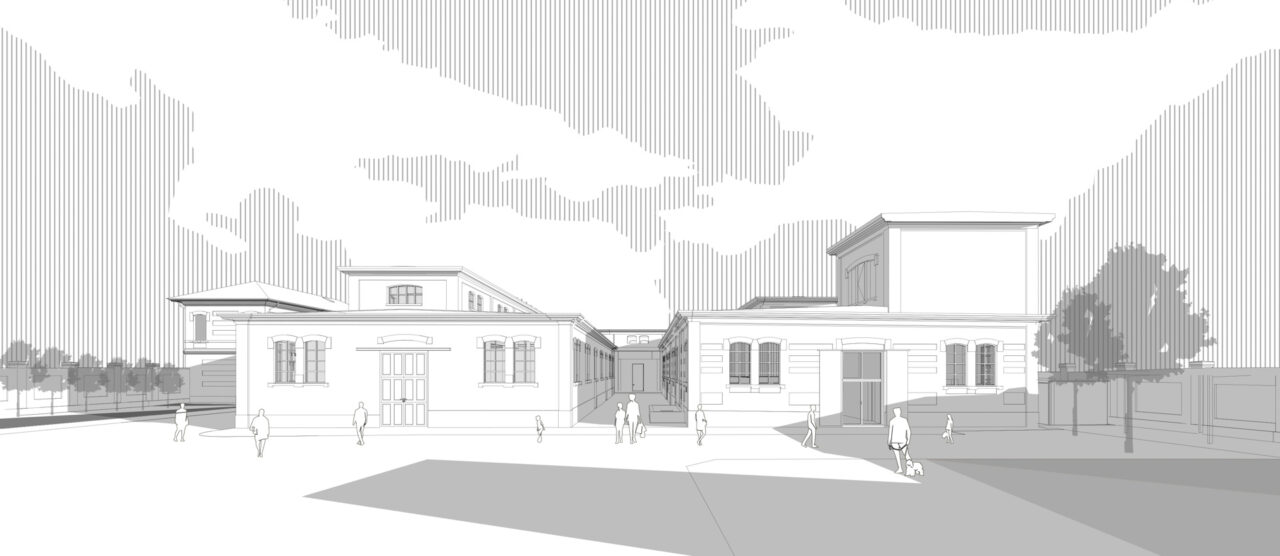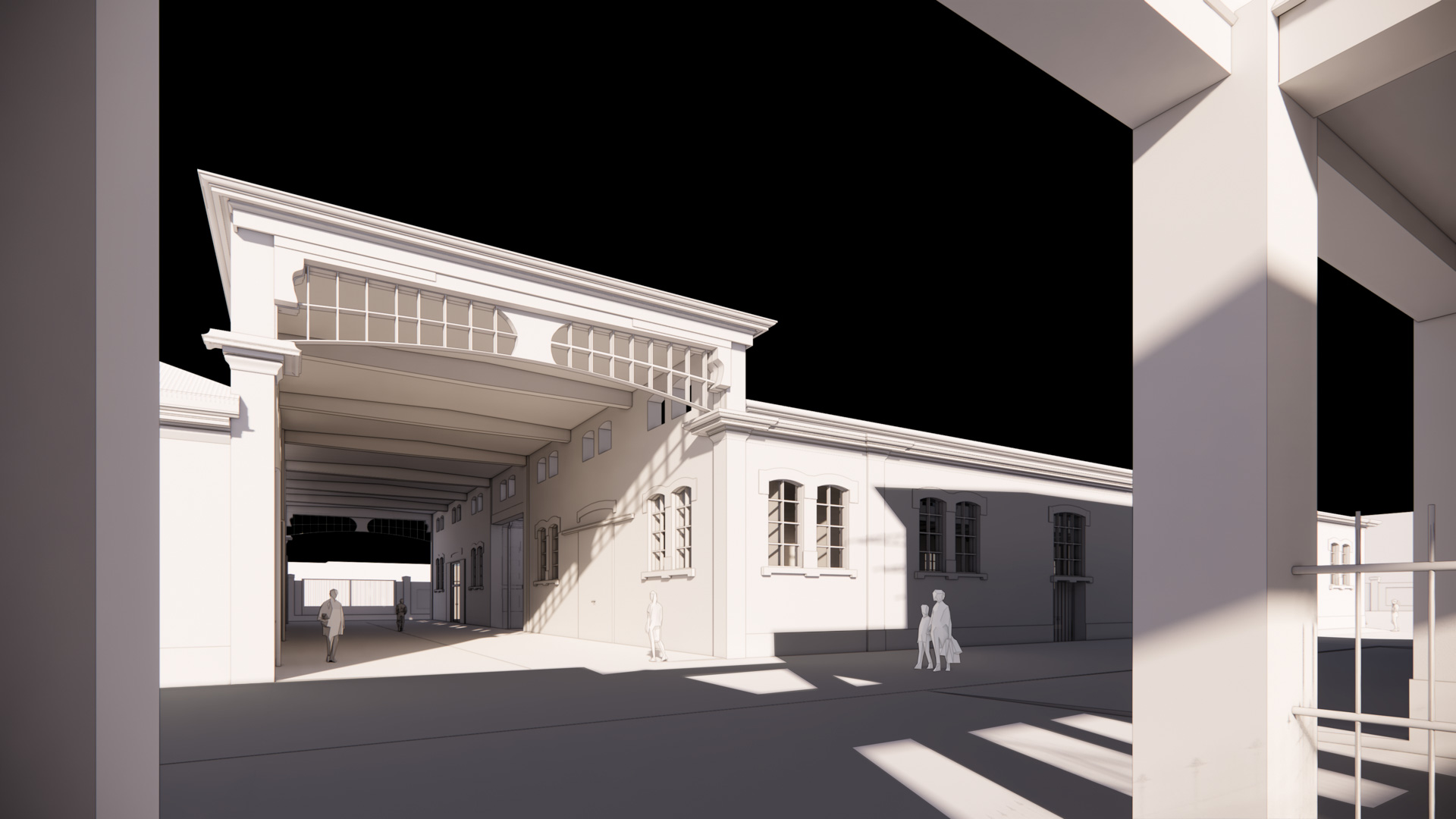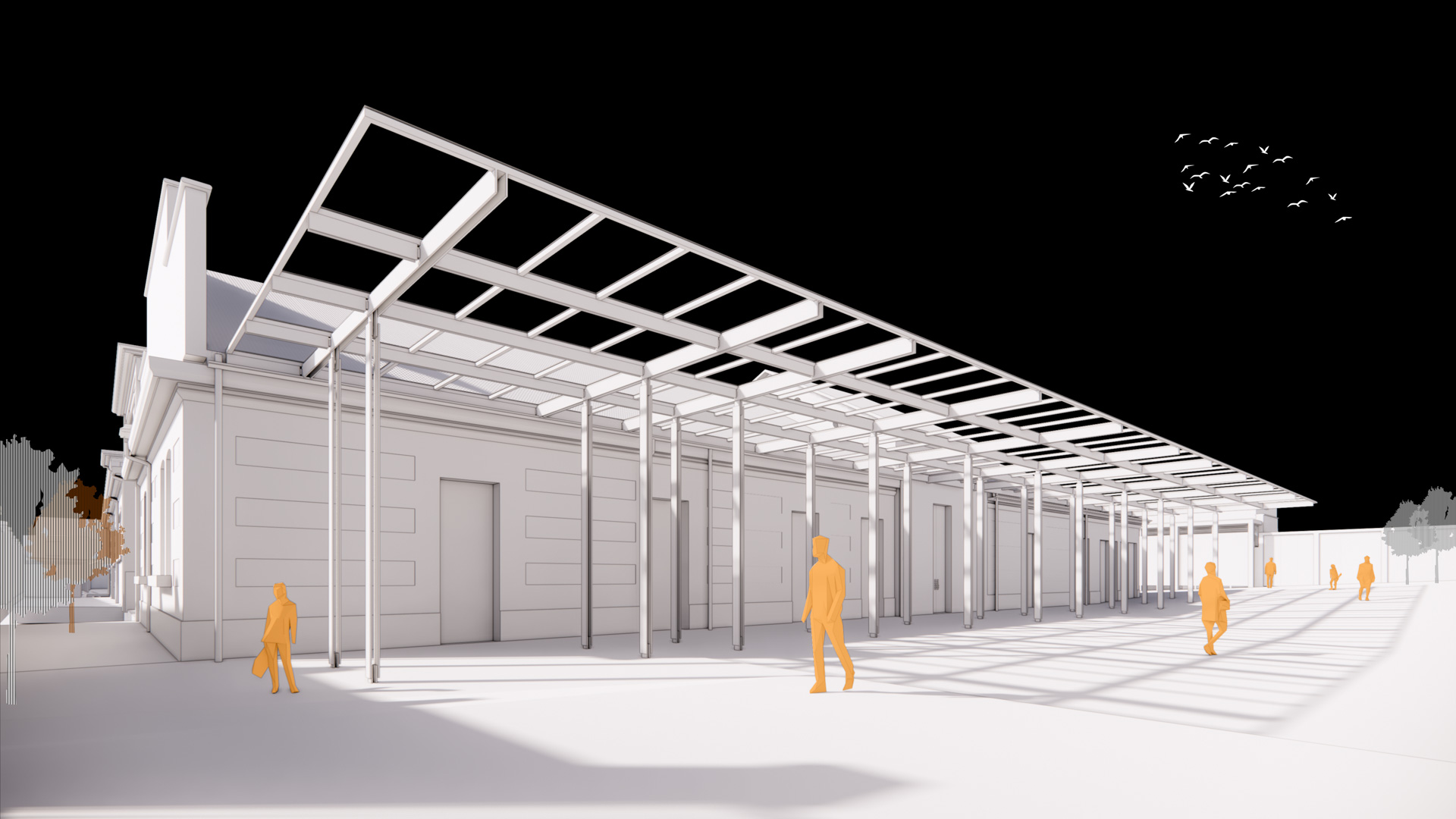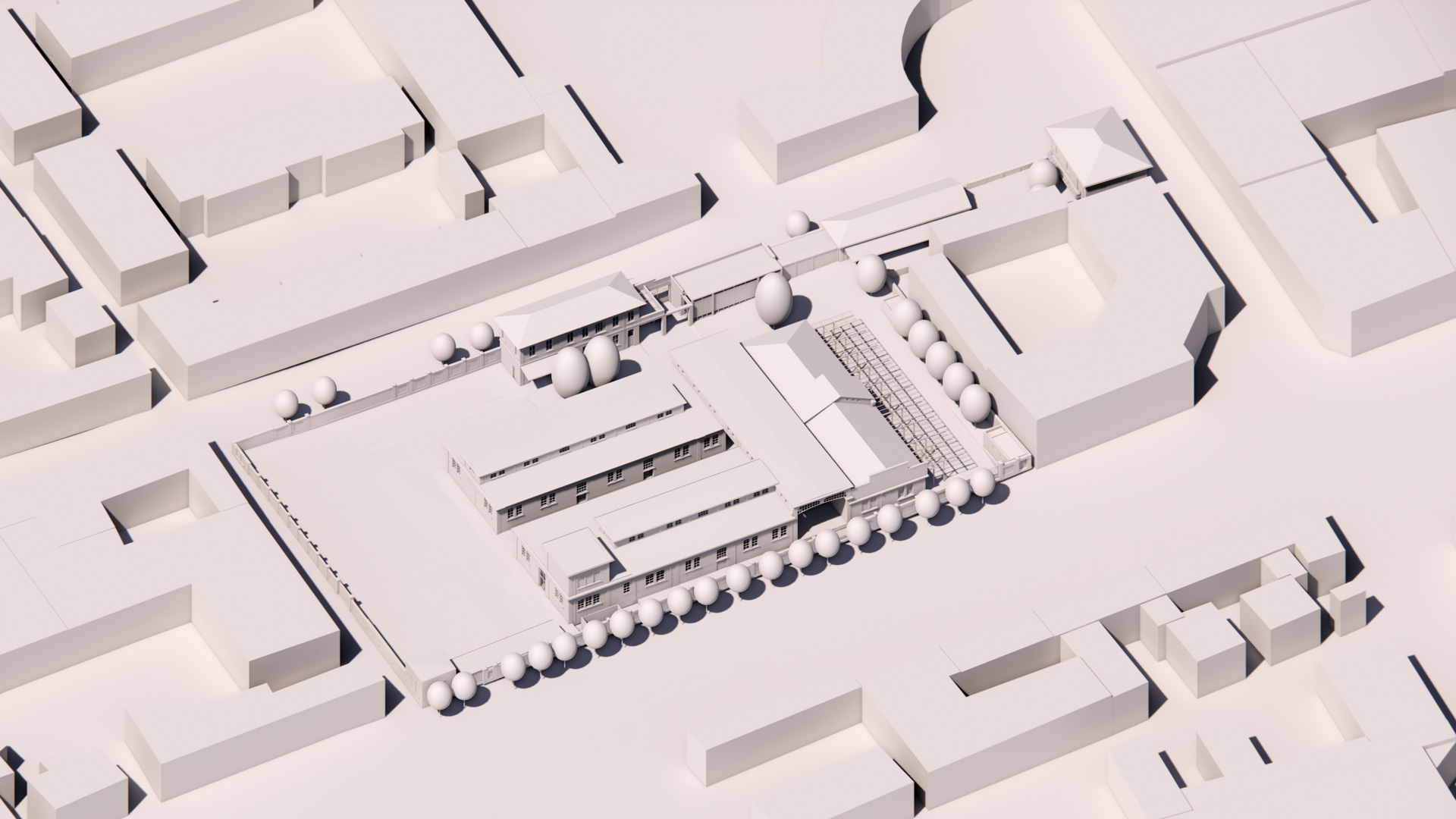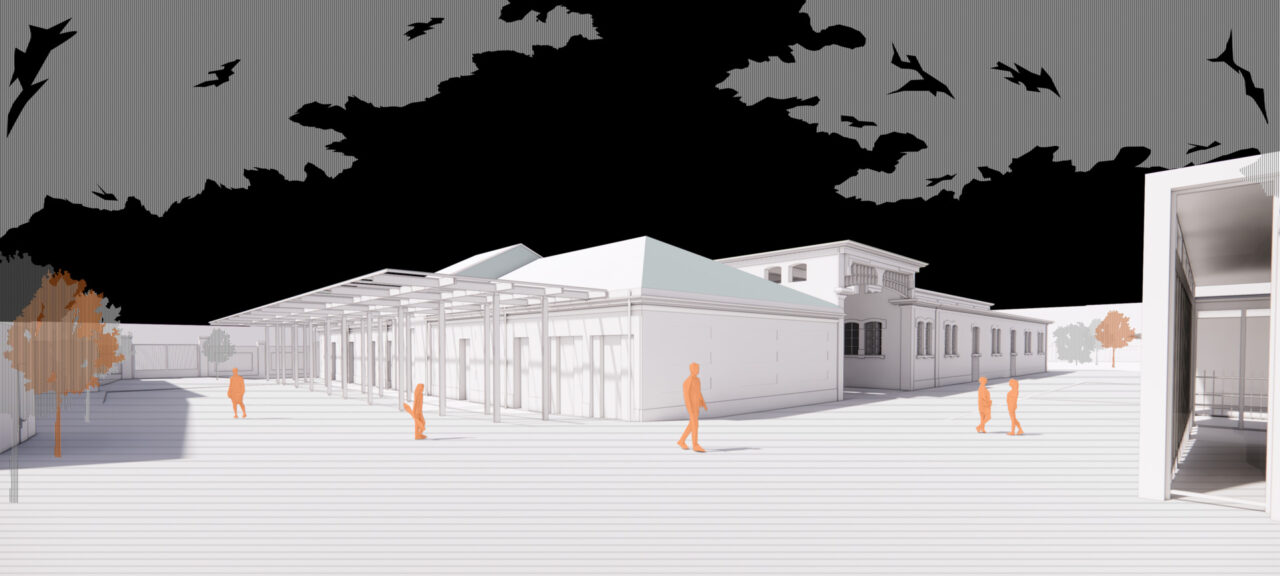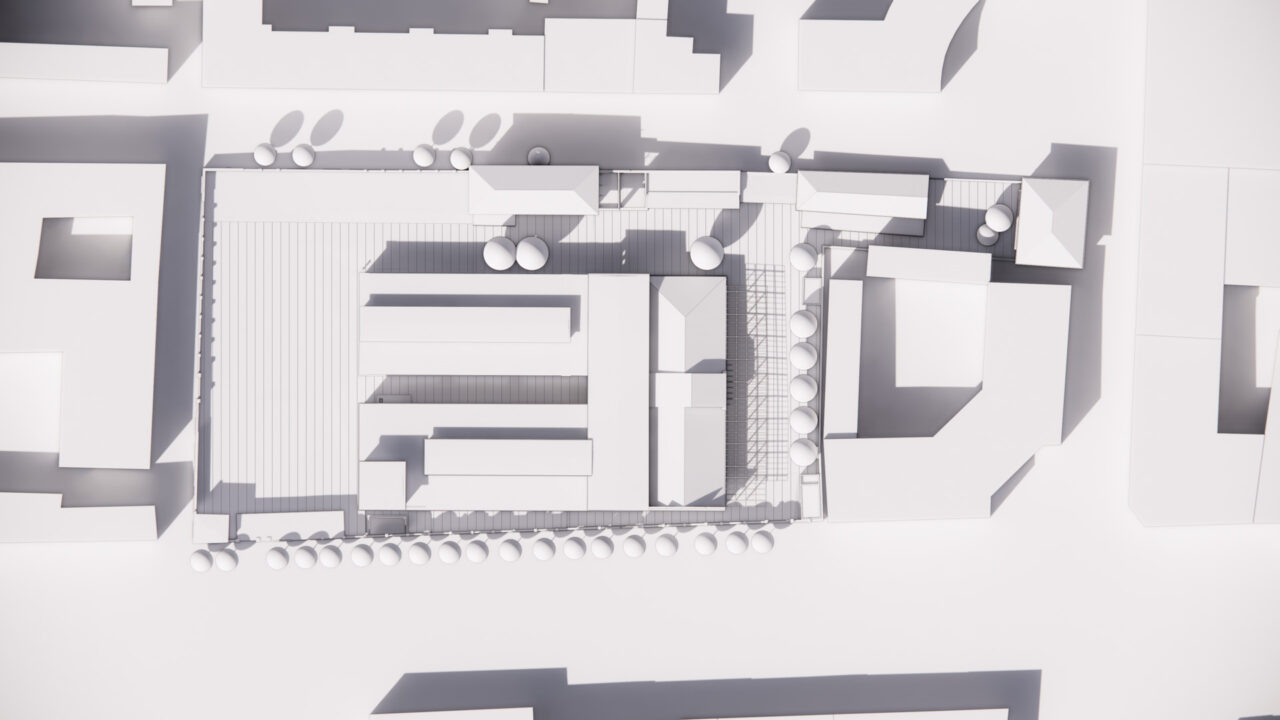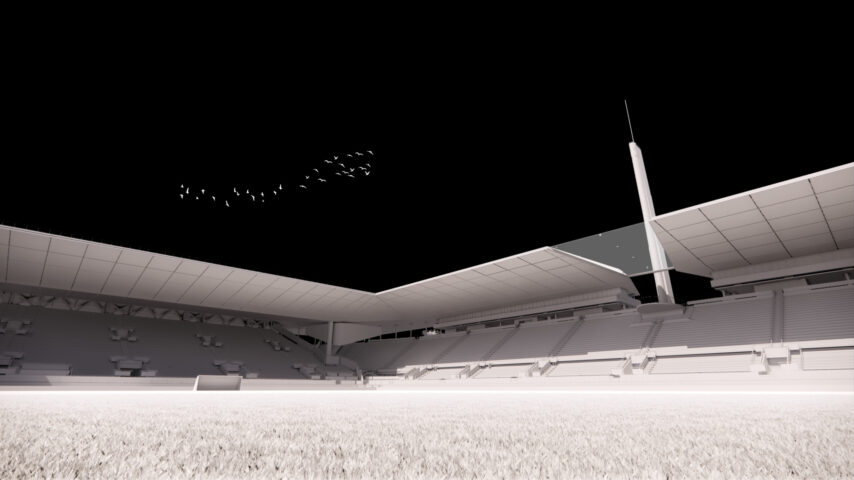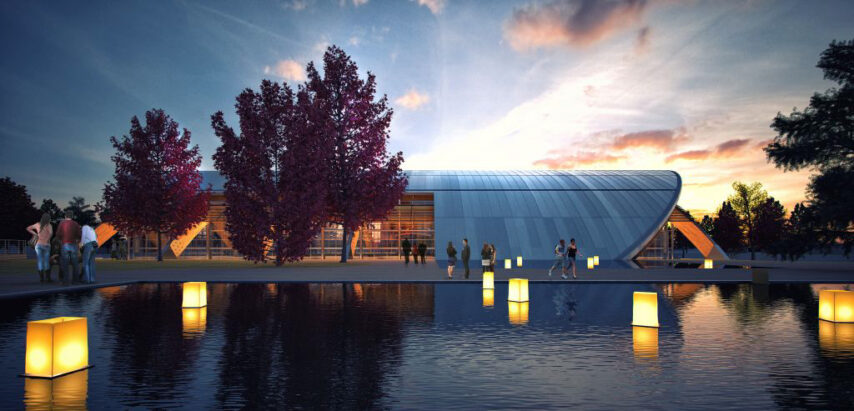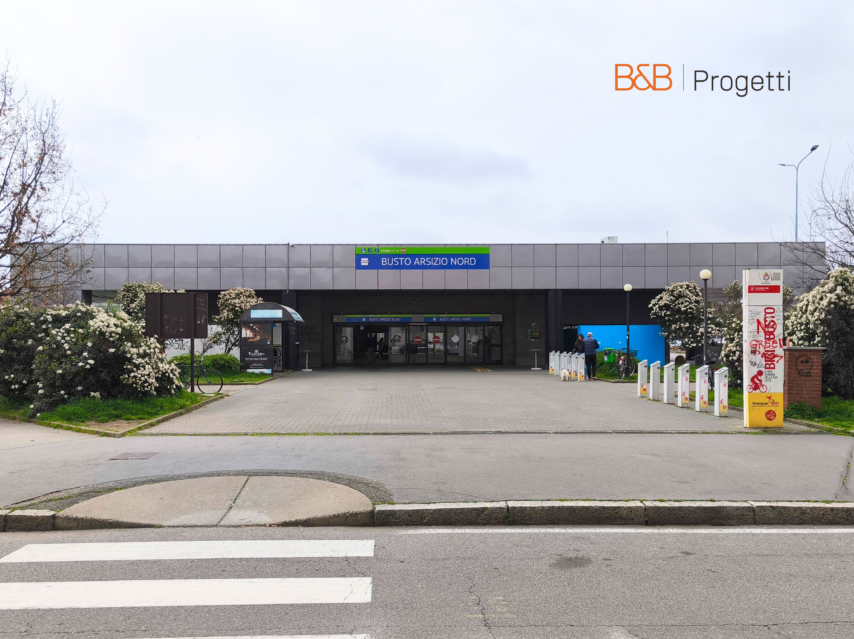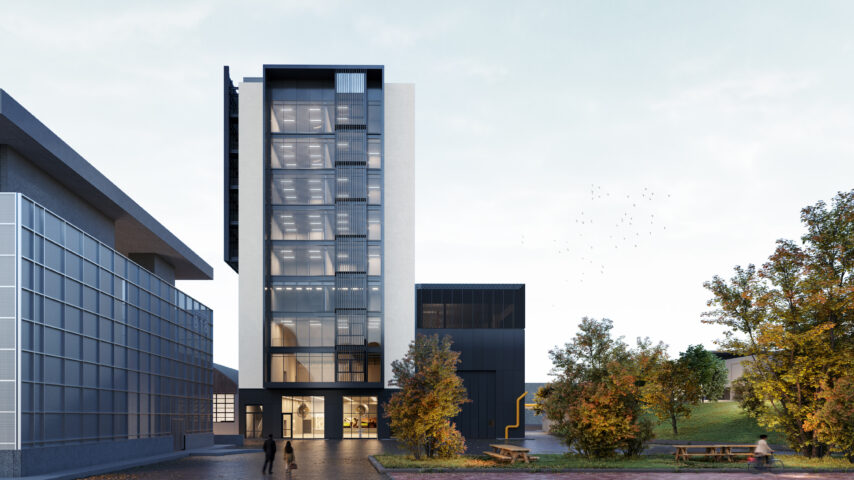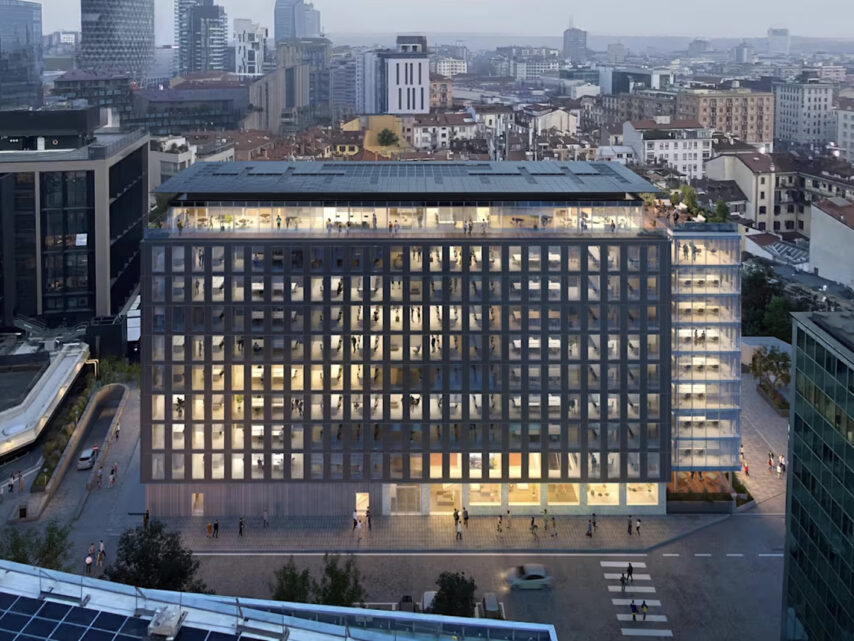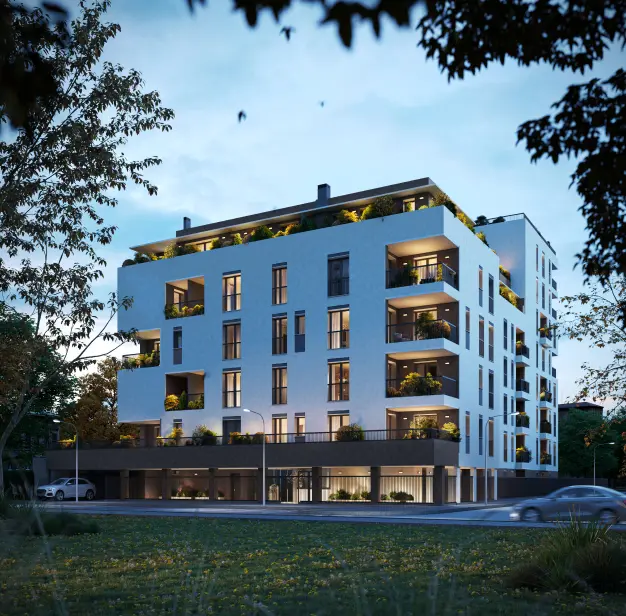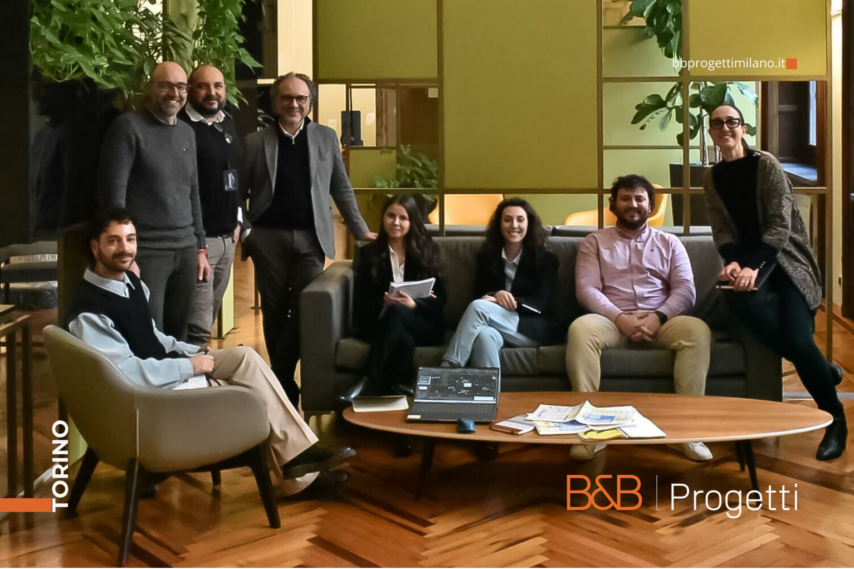Interdisciplinary coordination, time constraints and careful management of the economic model were the main ingredients of this professional experience.
The building complex consists of 8 buildings namely:
- Building 1 – Former Pig Slaughterhouse : exhibition space;
- Building 2 – Gallery : multipurpose public space
- Building 3 – Former Cold Storage Cells : AGESCI Association headquarters;
- Building 4 – Former Service Building : secretarial offices of the New ITIS School Institute planned in the adjacent AREST lot;
- Building 5 – Former service building : coffe-bar;
- Building 6 – Former service building : multipurpose filter building;
- Building 7 – Former service building : multipurpose building;
- Building 8 – Former residential building : future association building.
The Project makes its own the urban planning strategy underlying the regeneration of the compendium of the Former Slaughterhouse, which consists not only in regenerating spaces for cultural and associative activities, but also in ‘integrating these activities to the city life through a precise organization of accesses and spaces for collective activities.
